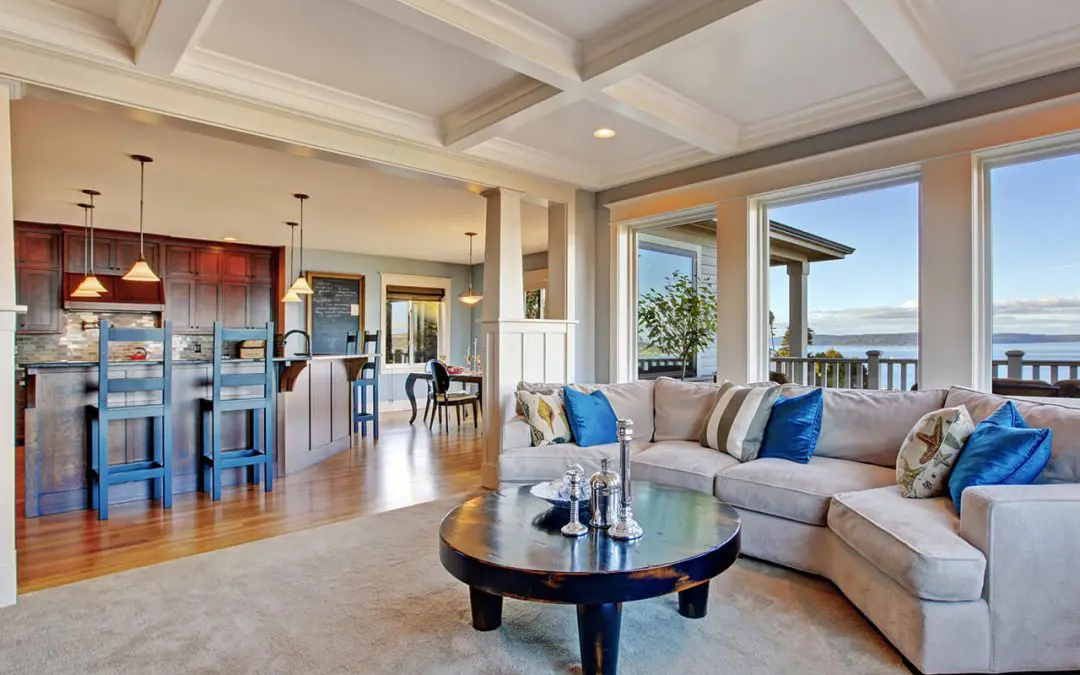If you’re thinking about renovating your home, you may be considering an open floor plan. This type of layout has become increasingly popular in recent years. Before you start converting your space you should first consider the pros and cons of an open floor plan.
In this article, we will discuss the advantages and disadvantages so you can make the best decision for your family.
Open Floor Plan Advantages
More Space for Entertaining
One of the biggest pros of open floor plans is that they provide more space for entertaining. With all areas open to each other, guests can move around freely and socialize without feeling cramped.
You’ll have more room to set out a buffet or drinks station for people to self-serve. If you want to play party games, an open floor plan gives you extra room for all sorts of activities for a group gathering.
An Open Floor Plan Lets More Light In
Open floor plans also let in more natural light which can brighten up a room and make it feel larger. This is a great advantage if your home doesn’t have a lot of windows.
Easier to Decorate
Another pro for open floor plans is that they are often easier to decorate. You have more flexibility when it comes to furniture placement and there are fewer walls to work around. This can open up your design options and make it easier to create a cohesive look in the space.
Boosts Value of Your Home
Open floor plans can boost the value of your home by as much as 7.4% as this is a popular feature for prospective buyers. If you’re planning on selling your home in the future, this renovation may be something worth considering.
Open Floor Plan Disadvantages
Clutter is More Obvious
One downside of open floor plans is that clutter is more obvious. There’s nowhere for papers or stray toys to hide when everything is out in the open. This can be a challenge if you’re not very organized or have a large family.
Less Privacy
With an open floor plan, there is less privacy. If you’re in the middle of a conversation and someone walks into the room, they will be part of that conversation, too.
Noise Carries Through the Room
Open floor plans also mean that noise carries through the room more easily. If you have children or pets, this may not be the best layout for you as it can be difficult to stay focused and concentrate with frequent distractions.
An Open Floor Plan Costs More to Heat the Space
In colder months, open floor plans generally cost more to heat than individual rooms. You’ll need to make sure you have adequate insulation in your home to maximize efficiency.
Weigh up the pros and cons to decide if an open floor plan is right for you. If you are a family who loves to spend time together and entertain guests, this feature is a must-have. The costs of renovation may be recouped through the sale of property in the future.
Jones & Cooper Home Inspections provides inspection services to homebuyers in the Lousiville area. Contact us to book an appointment.

